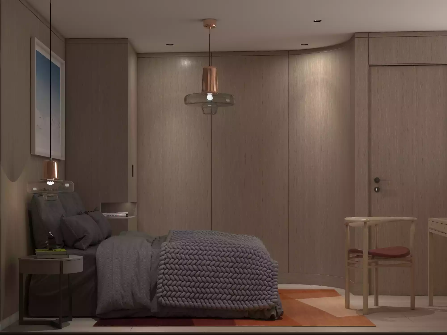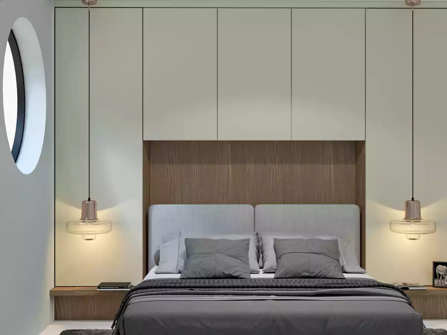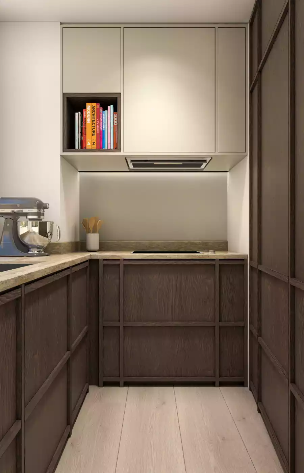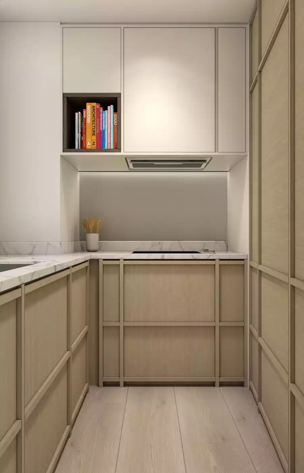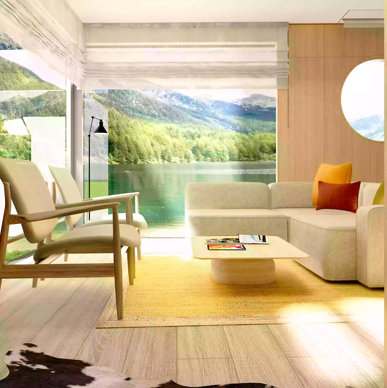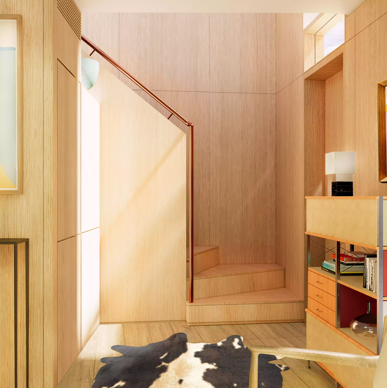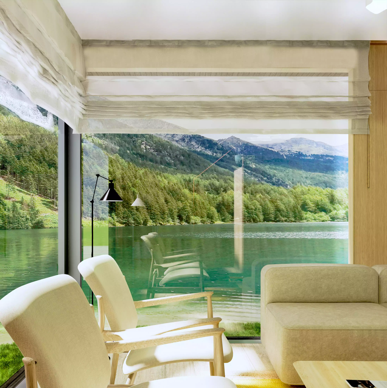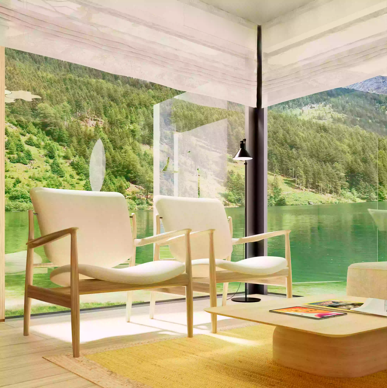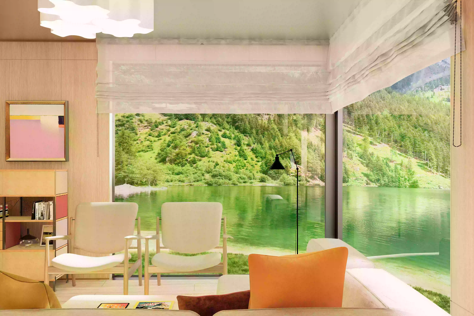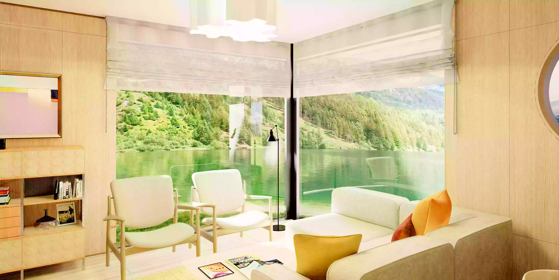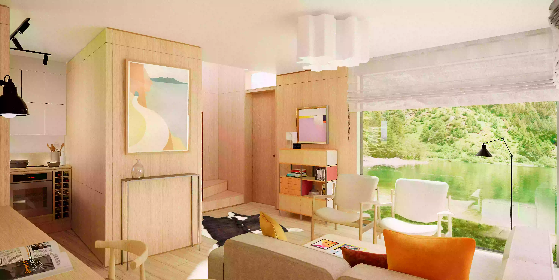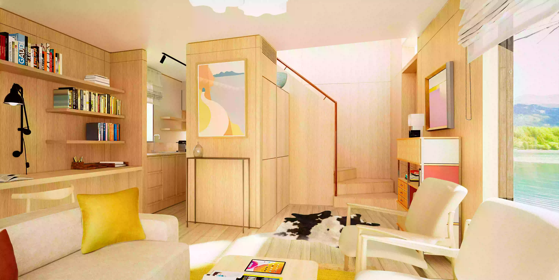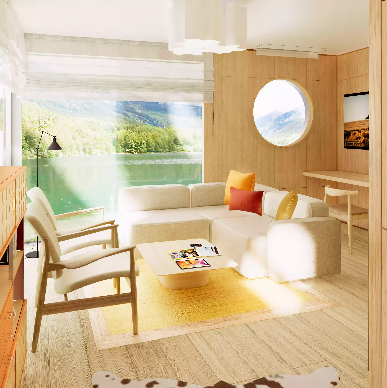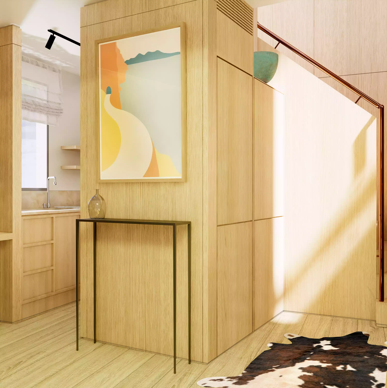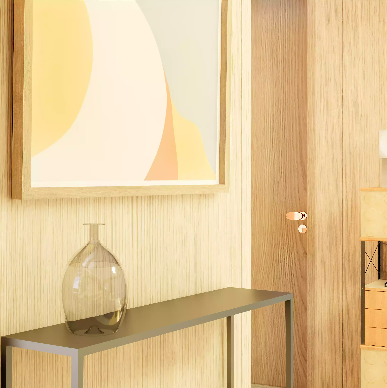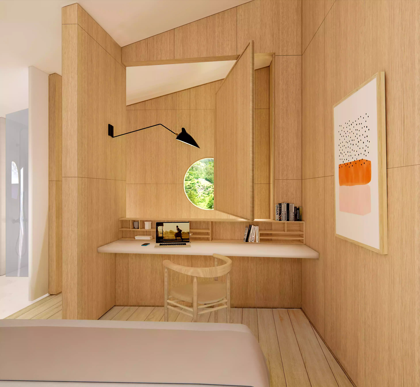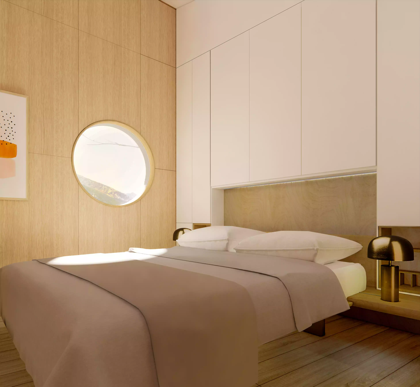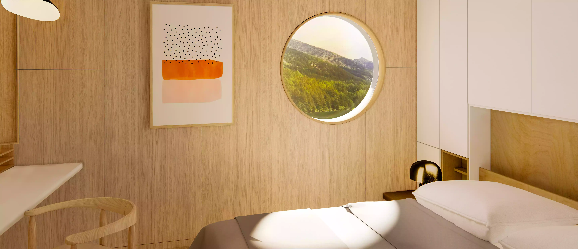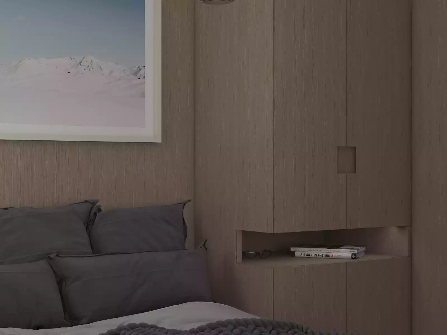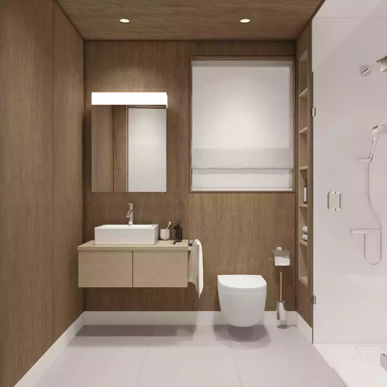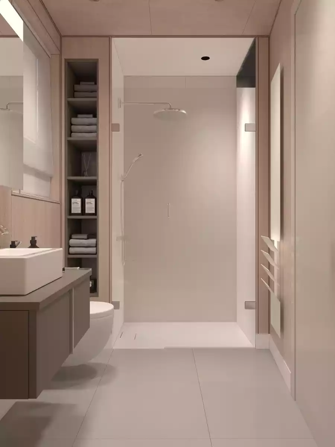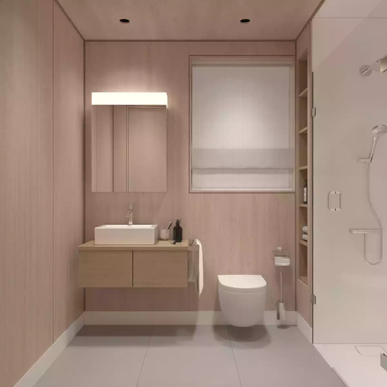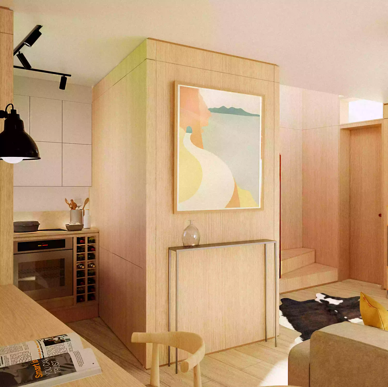Duplex is compact and easy to install, with double height volumes which give a sense of space and luxury. Regardless of the location, the full height windows offer beautifully framed views to the outside world.
Our design allows for a variety of configurations. The four principal configurations offer variations on the general layout of the ground and upper floors:
Duplex One: Ground Floor: open living and dining area with a long built in desk and an enclosed kitchen Upper Floor: a generous master bedroom with ensuite shower room
Duplex Plus One: Ground Floor: open living and dining area with an enclosed kitchen Upper Floor: master bedroom with guest room and shared shower room
Duplex Open Double: Ground Floor: open plan kitchen, living, and dining areas with a guest bedroom Upper Floor: a master bedroom with shower room as well as a separate home studio/study space for work or play
Duplex Open Plus One: Ground Floor: open plan kitchen and living area with a self-contained dining room Upper Floor: master bedroom with guest room and shared shower room
Pricing
Price depend on the final layout. Every project is bespoke. Please enquire here for pricing and let us know your requirements and ideal size of usable area.
*Prices are ex-factory which is located in Europe, and exclude shipment, ground works and planning costs.
Options and Add-ons:
Options: carpet, plywood or wood plank floors
Optional add-ons
- Fireplace – one type
- External Terrace – two types
- Pergola – one type
- Interior wooden wall panelling
- Air Conditioning
IMPORTANT: All units come with high quality sanitary fittings, underfloor heating throughout, fitted kitchens and good quality appliances, all included in the price.

